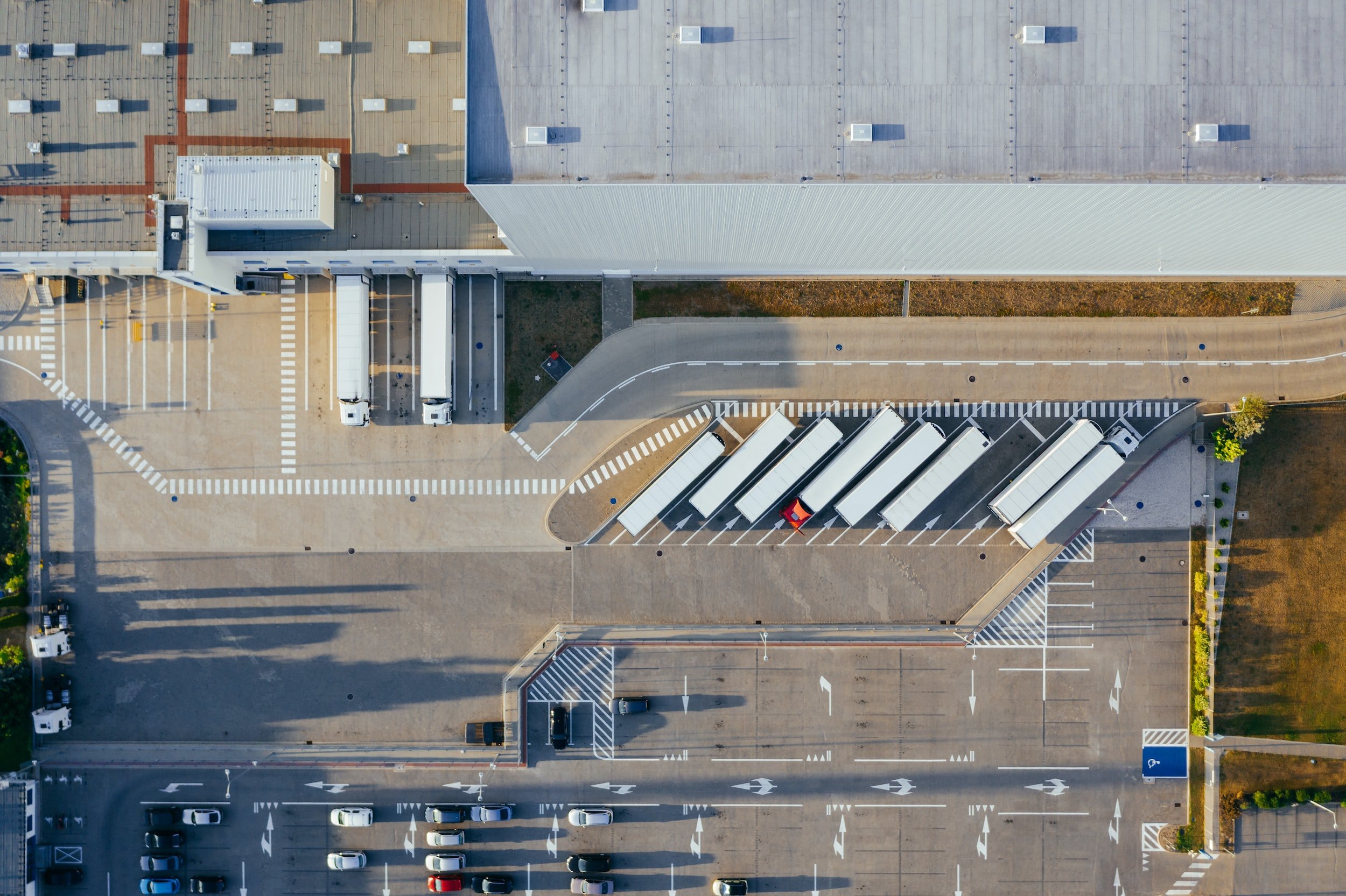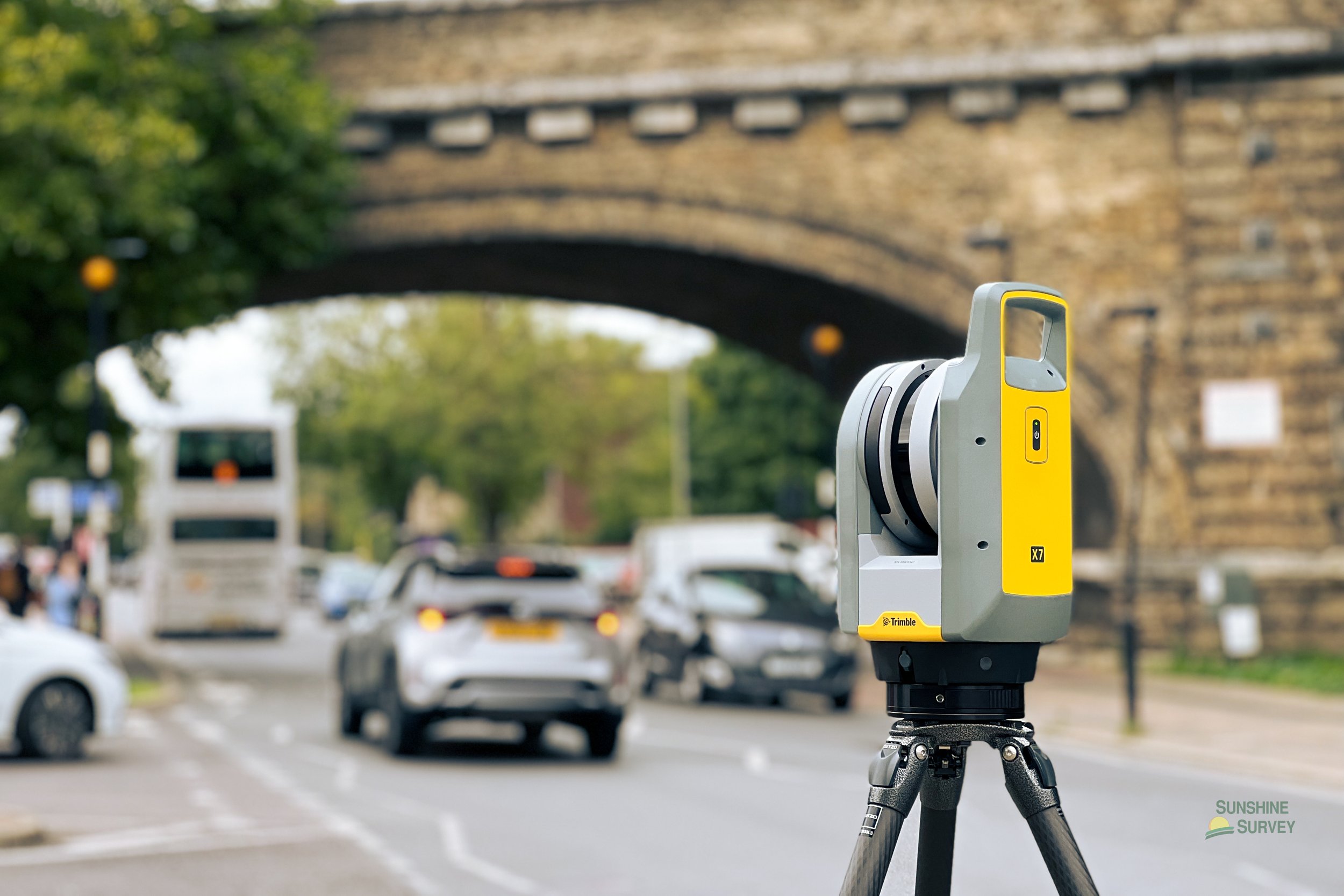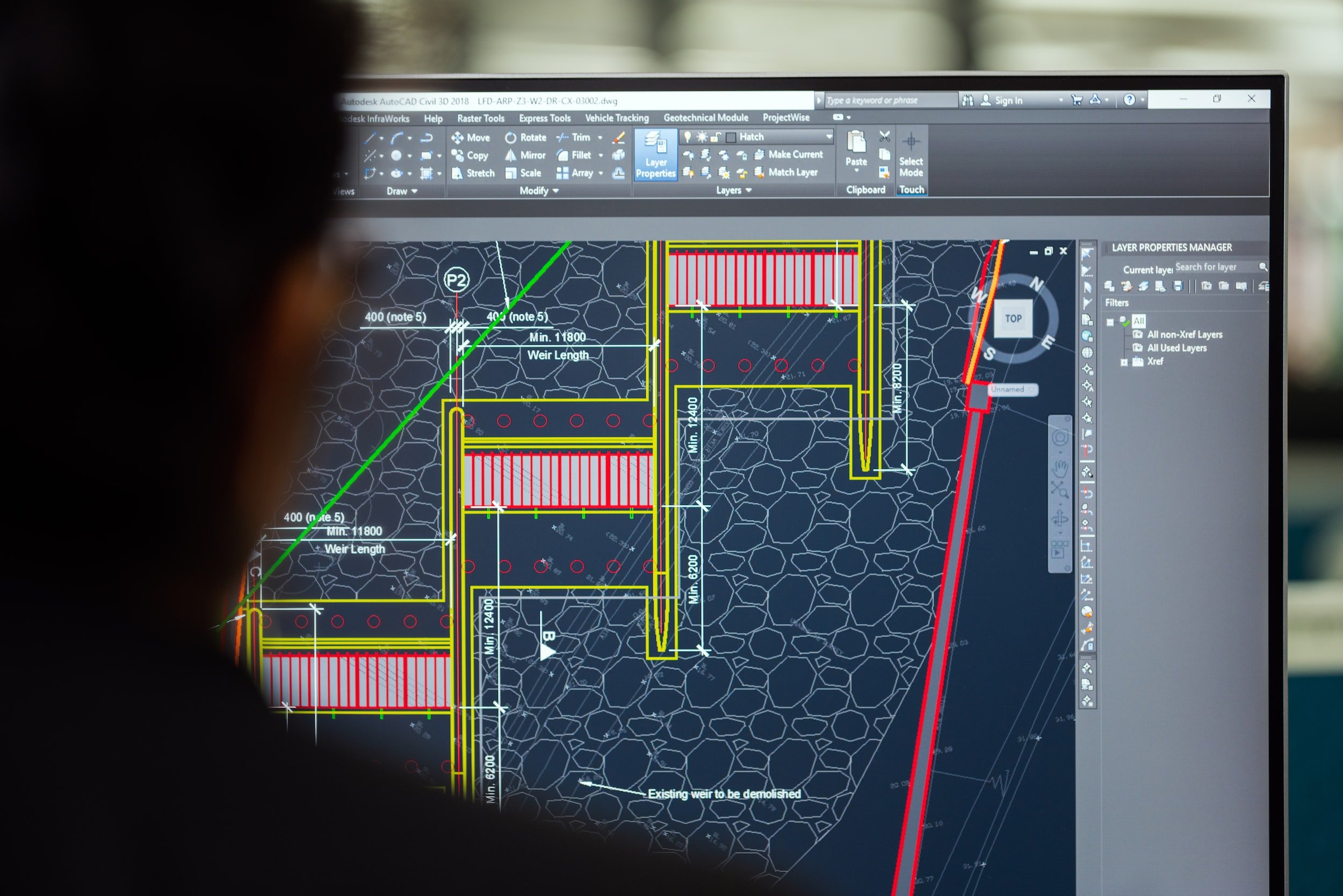
Measured building surveys using 3D Scanners
A measured building survey is a set of scaled plans accurately representing a building or structure.
Site Work
We use the latest Trimble 3D scanners for all our measured building surveys. Exporting the scans as a complete 3D Pointcloud.
(not sure what a “Point cloud” is?… here is a google link)
Using onsite recognition assures accurate data collection and efficiency. We access all internal and external areas, to capture the relevant information for the project.
Post processing
We use Trimble and AutoCAD software to produce all drawings, referencing the point cloud.
We can produce floor plans, external elevations, sections and more.
Get in contact to discuss what would be right for you.
Final Product
We provide all our measured building surveys in 2D AutoCAD files (.dwg file format) along with PDF’s.
We can provide printed scaled drawings, if required
-

Residential
We conduct measured building surveys for any size property. We will capture all internal and external information required.
-

Commercial
Providing detailed drawings for offices, retail and workspaces.
-

Industrial
Precisely mapping factories and large working areas to help maintain efficiency.
-

Heritage
Applying the latest 3D Scanning technology to help maintain historic buildings and structures of importance.
All of our surveys can be tailored to your specific needs
Thinking of having a survey?
A quick guide to getting a FREE quotation.
Send us an email with:
The address of the area to be surveyed.
A plan view of the property/area, outlining the extents of the survey (a google screenshot with a red outline is normally easiest).
Provide some information of what you are trying to achieve with the project. This normally answers a lot of questions as to the kind of specifications you require.
Supply any other information or requirements you have. The more information the better.
That’s it!
We will then provide you with a FREE quotation and a lead time to a potential start date.


